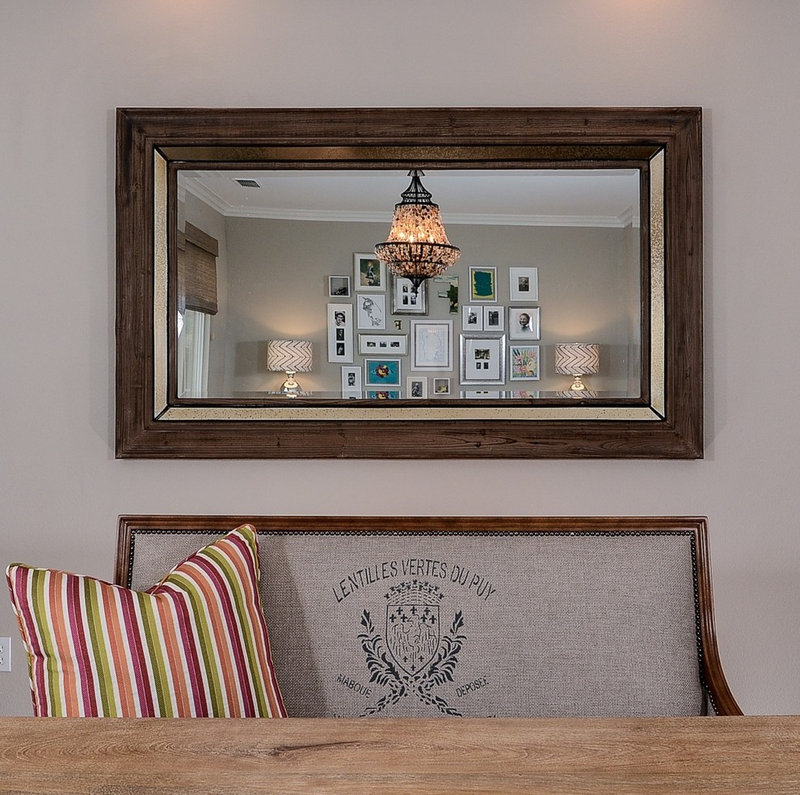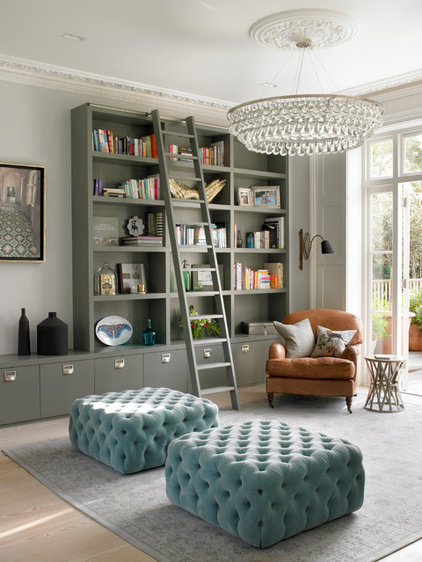According to the REALTORS® Association of Edmonton the average price of a single family home (SFD) in the Edmonton Census Metropolitan Area (CMA)1 in April has dropped slightly from the high in March, even with the sale of 13 homes over a million dollars.
In April, the average SFD price was down more than $5,000 to $427,685; a decrease of 1.5% from March but up 5.9% from the same month a year ago. The all-residential average price was $365,045; up 0.4% from March and up 4.5% from a year ago. The higher SFD prices this year have put pressure on affordability and increased demand at the lower price end of the market. The average price for a condominium rose 1.1% from March to $251,300 (up 2.8% Y/Y).
There were 1,983 adjusted all-residential sales (1,836 reported) in April 2014 compared to 1,689 sales in March. Listings also rose in all categories to fill the demand which is common for this time of year. There were 2,977 residential properties listed in April compared to 2,548 last month; an increase of 16.8%. The overall sales-to-listing ratio in April was 62% compared to 60% last year and average days-on-market was 42. End-of-month residential inventory was 4,910, up 11.3% from March.
“The Edmonton CMA is experiencing the highest job and population growth in Canada and that should continue for the foreseeable future,” said President Greg Steele. “Edmonton is a diverse city and housing options exist in all price ranges but competition at the lower-priced end of the market is increasing. Entry level buyers may have to be a little more patient or scale back their expectations to find the home they can afford.”
The most active region of Edmonton is North Central north of Yellowhead Trail between 66 Street and 142 Street where there were 167 sales in April; an increase of 0.6% over March and 23.7% over last year. Fully 20% of all SFD sales were in North Central in April. Areas in the Southeast, Southwest, and South of the Anthony Henday each had sales of about 140 SFD properties in April. The only region of the city to see a decrease in the number of sales year-over-year was the Southeast (Millwoods).
The highest priced homes were located, as usual, in the Southwest region but they saw an 8.7% drop in April compared to March. Homes in the West and Anthony Henday regions also saw price drops month-over-month. Homes in the North, Central, and Southeast were all sold on average below the city–wide average while homes in the West and southern regions (except Southeast) were priced $50,000 or more above average. (Next month we will feature outlying communities.)
“New housing is being built all around Edmonton but the biggest region of new home construction is south of the Anthony Henday,” said President Greg Steele. “Because this housing is often sold directly by the builders and not listed on the MLS® System, our figures do not include many of these sales. Buyers should ask their REALTOR® to show them new home options in these areas as well.”

Source: Realtors Association of Edmonton

















