Pet-Proofing Your Home: A Room-by-Room Guide
Sunday, March 9th, 2014Everyone who gets a dog or cat soon learns that a certain amount of vigilance goes with pet ownership. Puppies and kittens especially can get into everything and escape through the tiniest opening. Some of the better-known dangers are toxic plants and food. But do you know about the other dangers that might lurk in your home and garden? From the bathroom and laundry room to the office, kitchen, garage and even the great outdoors, there are some expected and unexpected hazards your pet might face.
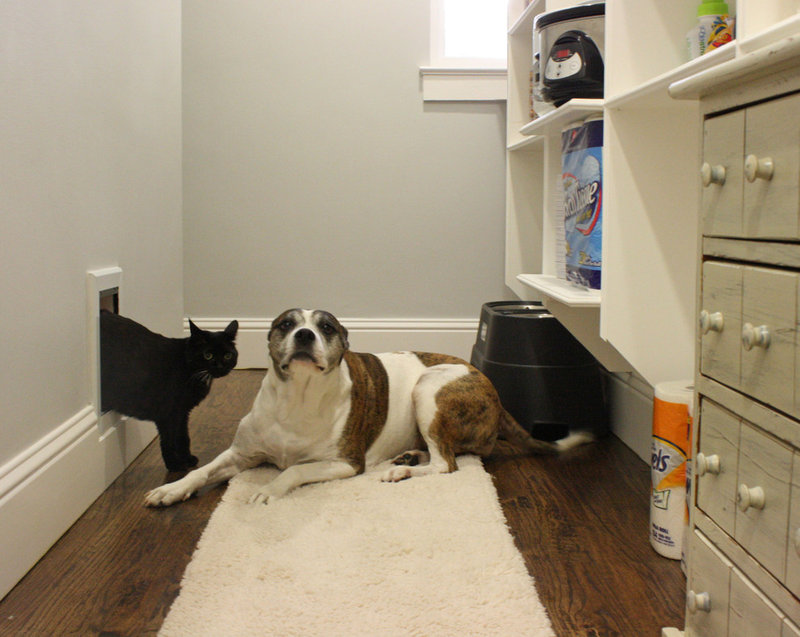
Also remember, while dogs may seem to be more trouble-prone than cats, cats can get into far more — and higher — spaces in your home.
There’s even a bonus to these precautions: a tidier house. Storing things safely away after using them also turns out to be much easier than coaxing them away from a pet determined to destroy them, or even worse, making an emergency trip to the vet. And it will leave you with much more room for you and your pet to play with the things that are safe.

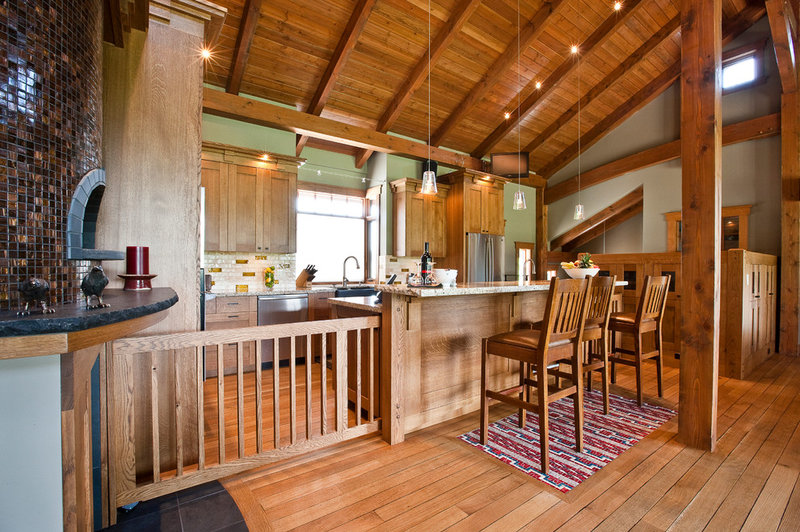
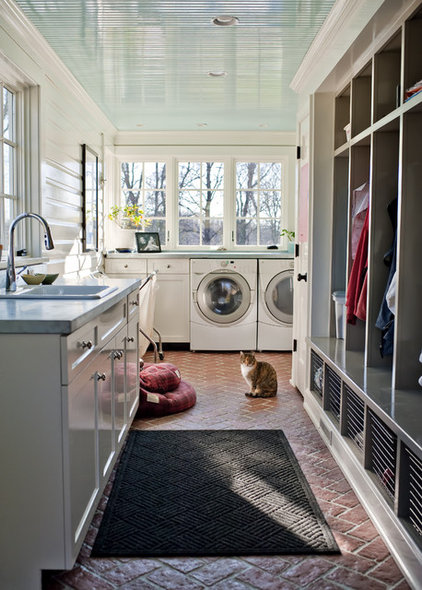
Dogs in particular may be tempted to chew on, and potentially swallow, towels and stray socks (and you were blaming the dryer for eating them), which can lead to severe gastrointestinal problems.

Washers and dryers can be a tempting spot for a nap, especially for cats, and you may not notice them if you put in a load of clothes. Keep the doors on appliances closed.

Another overlooked danger is fire-starter sticks. They’re somewhat sweet, and some dogs can’t resist eating them.

As a general precaution, put anything you value or anything that’s a chewing or choking hazard (puzzle pieces, small toys and so on) out of reach when you’re not around.

Be sure that if pets can get out, they’ll be heading into a safe place, such as a fenced yard. Otherwise, screens are a great compromise. You can even find ones that are almost invisible.

One potential serious hazard, though, is mothballs. They’re toxic, so if you use them, be sure they’re in a place your pet absolutely can’t reach.
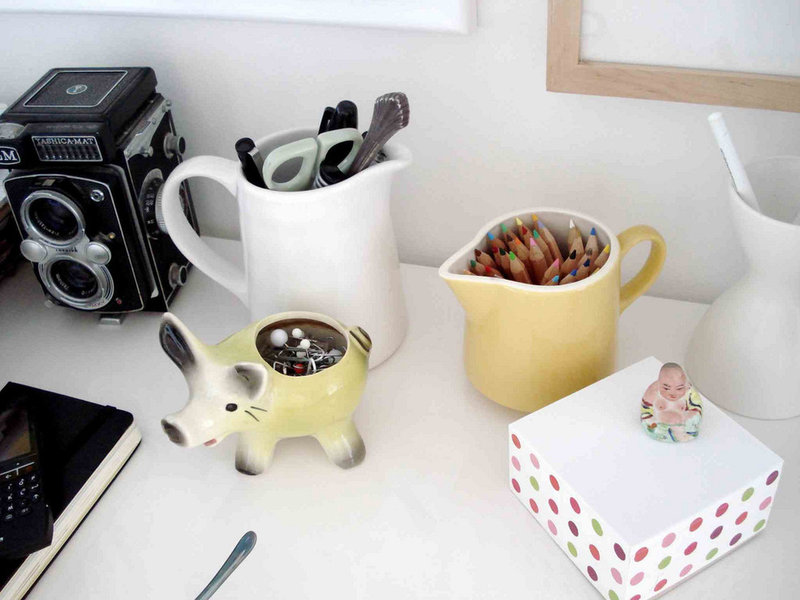

If you live in a snowy climate, be aware that de-icing compounds may also contain dangerous chemicals, so look for ones that are safe for pets.
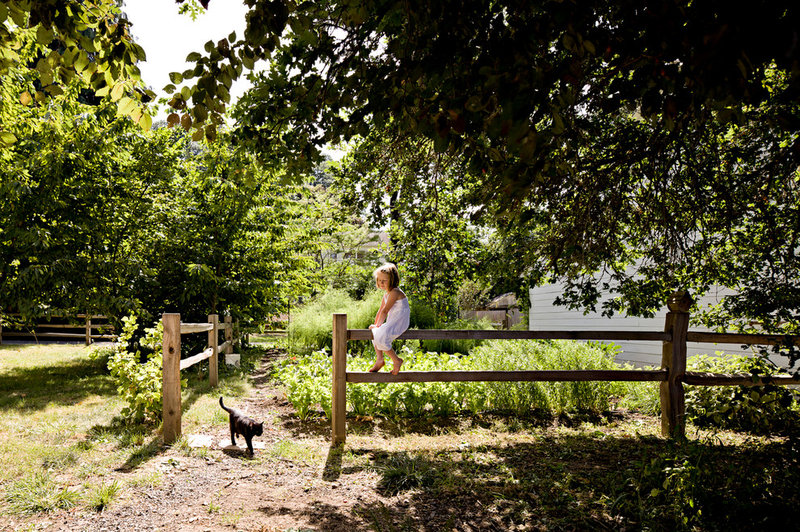

Compost, cocoa-based mulches, pesticides, insecticides, fertilizers and other garden chemicals can all cause problems for pets. Your first line of defense is keeping things stored away safely and out of reach.


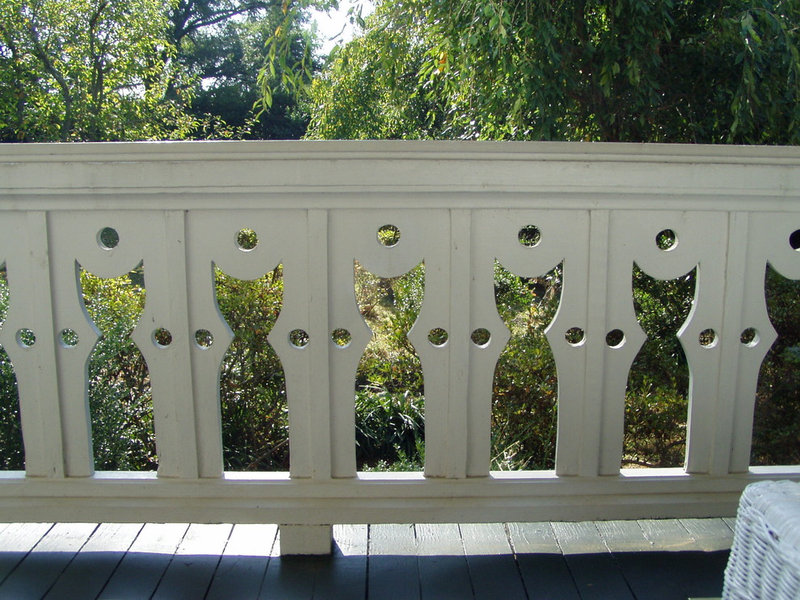




Ponds are also prone to forming algae, which may be toxic by itself or because of the chemicals added to destroy it.


















